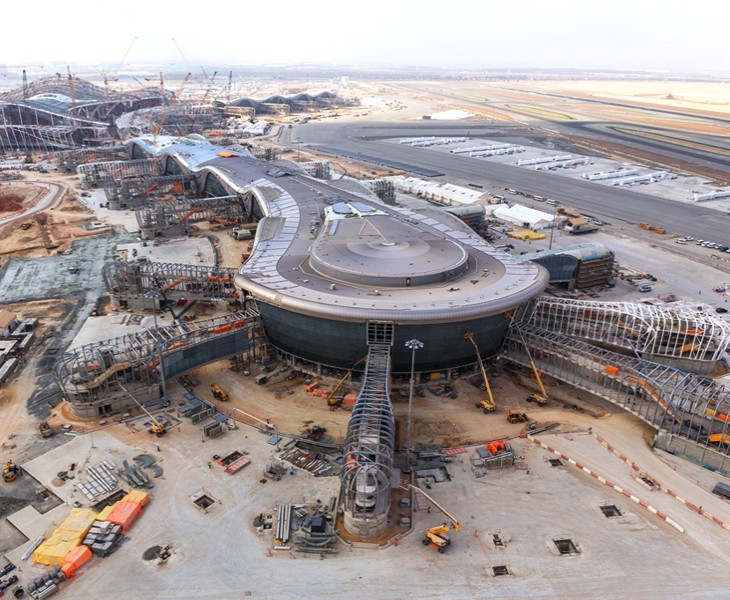
The Supervision Committee for the expansion of the Abu Dhabi International Airport (SCADIA) commissioned a Master Plan to plan for the growth. The forecasted future passenger will reach approximately 40 million annual passengers. ADIA planned to construct a new terminal building with related facilities on an area of 2,500 hectare to meet its long-term growth needs. This level of expansion will require the following new facilities:
Air traffic control tower
Runway and associated taxiways
Landside civil works
East Midfield support facilities
Southside facilities including the Eithad T3 Terminal
Northside facilities
Midfield terminal complex
Office and business center complex
Full service hotel
Free trade zone area
Transportation
Governmental
Abu Dhabi
UAE
2006
2009
USD 2 Billion
ADAC/SCADIA
Sub-Consultant responsible for:
Master Plan preparation (30%, 60%, 90%, and 100%)
Detailed design (30%, 60%, 90%, and 100%), and tender documents for water supply, Fire fighting, irrigation, sewerage and storm water drainage
Airport