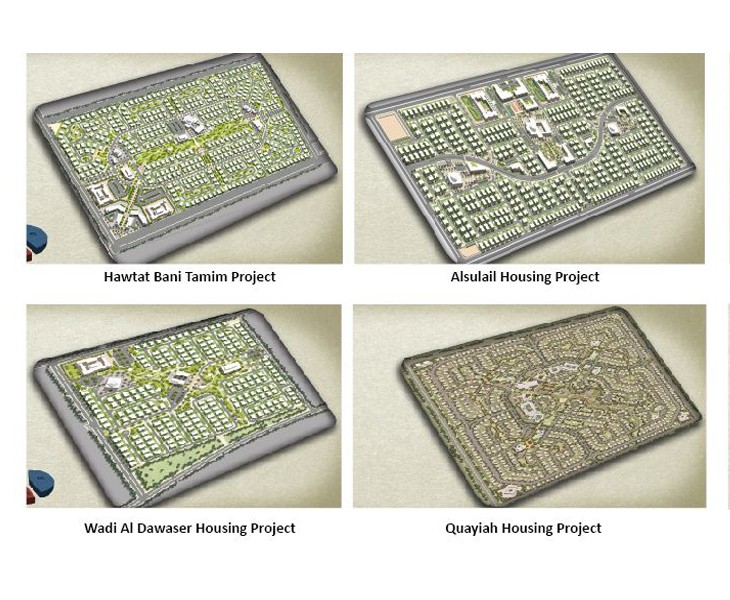
he Project comprises 16 housing developments in Riyadh Region as follows:
Afef housing project (Overall site area 550,000 m2)
Al-Quayiah housing project (Overall site area 550,000 m2)
Hawtat Bani Tamim City Profile (Overall site area 500,062 m2, 42% Residential (208,712m2), 58% Service & Infrastructure (291,350m2)
Wadi Al Dawaser Housing (Overall site area 224,548 m2, 44% Residential (98,500 m2), 64% Service & Infrastructure (126,048m2)
Alsulail Housing project (Overall site area 500,196 m2)
Al-Asyah Housing project (Overall site area 686,090 m2)
Al-Bekeria Housing project (Overall site area 421,185 m2)
Al-Hareeq Housing project (Overall site area 200,225 m2)
Al-Muzneb Housing project (Overall site area 500,000 m2)
Al-Shamly Housing project (Overall site area 249,968 m2)
Al-Shammasia Housing project (Overall site area 219,880 m2)
Darma Housing project (Overall site area 420,000 m2)
Al-Gazzalah Housing project (Overall site area 989,968 m2)
Al-Gazzalah (Sulimi) Housing project (Overall site area 250,000 m2)
Hurimla Housing project (Overall site area 200,000 m2)
Queen Al-Jawaa Housing project (Overall site area 402,970 m2)
Urban Development
Governmental
Riyadh
KSA
2013
2015
NA
Ministry of Housing
Detailed master plan for infrastructure.
Design of all structural, architectural, MEP and landscape works.
Design of roads & integrated infrastructure including (water supply, sewerage, storm, water drainage, electrical power supply and telecommunication networks).
Preparation of Tender document & construction services.
Housing Projects