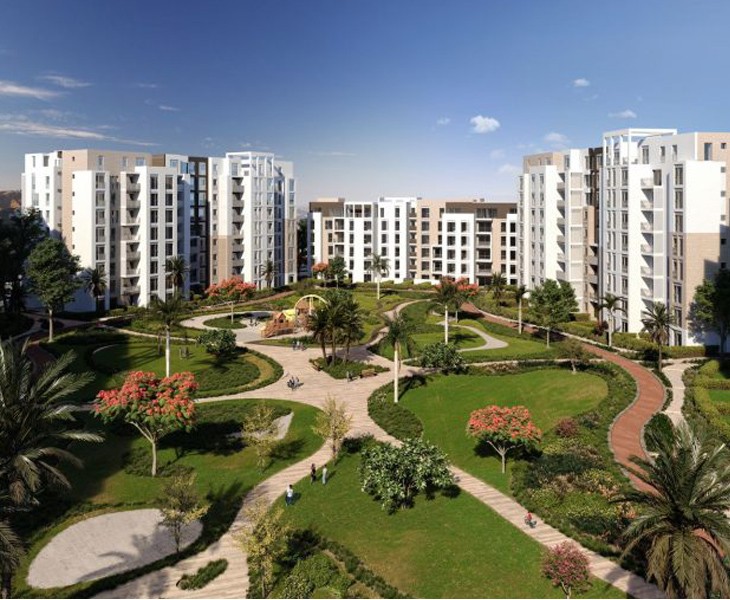
Zed East projects. Design review and value engineering shall be applied to certain phases to realize cost savings/design and construction solutions with a target of 20%+ reduction.
ZED East:
Project Land area: 360 Feddans
84 Appartment buildings: (a mix of G+8, and G+5) , 876k m2 BUA
785 Villas and single family units: 183k m2 BUA
13 Office buildings: 137k m2
Retail: 30k m2
Total project BUA (excl. underground parking) 1,300,000 m2
Design review and VE for:
1.Multidisciplinary package for “C2 Residential phase (DD design stage):
7 typical buildings, G+8, 72K M2 bua
530 units (fully finished)
Parcel land area 30.5 km2
2.Multidisciplinary package for “C2 Residential phase” (Tender documents):
Single family units (villas, chalets, and town house) 563 units, 130km2, fully finished, 7 prototypes
ZED West
Project Land area: 165 Feddans
Parklan area: 65 Feddans
45 Appartment buildings: 533k m2 BUA
3 Appartment buildings: (G+14) 47k m2 BUA
3 Appartment buildings: (G+19) 92 k m2 BUA
6 Office buildings: 65 k m2
1 Clinic buildings: 12k m2
Retail: 42k m2 Total Project BUA (excl. UG parking): 791,956 m2
Design review and VE for:
1.Multidisciplinary package for phase 2 (Residential/commercial)(IFC package):
Buildings: 12 Buildings, fully finished, 143km2 -1110 apartment units
2. Multidisciplinary package for phase 4 (Commercial) (DD design stage),:
Office buildings: 6 buildings, 65k m2
Clinics buildings: 1 buildings, 12k m2
Retail podium + Cinema: 16k m2 BUA
Total BUA 93KM2 bua (exc. basement and multistory structural parking)
Urban Development
Private Sector
Cairo
Egypt
2022
2023
NA
Ora Developers
Design review
Value Engineering
MEP, Infrastructure and Roads